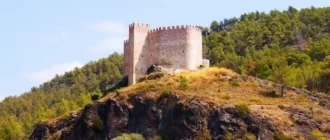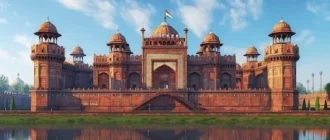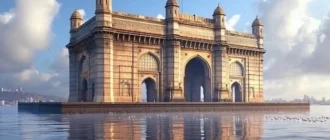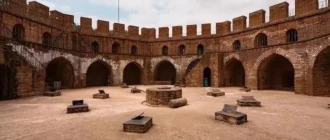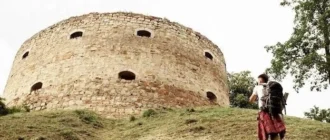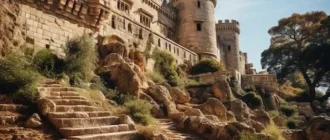Introduction: Ashgabat – A City of White Marble
Located in a picturesque valley at the foothills of the Kopetdag Mountains, Ashgabat, the capital of Turkmenistan, is renowned for its striking architectural landscape. Often referred to as the “City of White Marble,” Ashgabat presents a dazzling display of gleaming structures, meticulously crafted from white marble.
A Historical Overview
Ashgabat’s architectural narrative is intricately woven with its historical tapestry. Founded in 1881 as a fortress town within the Russian Empire, Ashgabat’s early architecture reflected its strategic significance. Simple, functional structures, typical of military outposts, characterized this initial phase.
The devastating earthquake of 1948, which nearly razed the city to the ground, marked a profound turning point. The Soviet government, under whose jurisdiction Turkmenistan then fell, embarked on a massive reconstruction effort. This period witnessed the emergence of Soviet Modernism as the dominant architectural style, characterized by grand, symmetrical buildings, often adorned with socialist realist motifs. Wide avenues, spacious parks, and monumental public squares were incorporated into the city plan, reflecting the socialist ideals of collectivism and progress.
Following Turkmenistan’s independence in 1991, Ashgabat’s architectural landscape underwent a dramatic transformation. President Saparmurat Niyazov, who assumed the title “Turkmenbashi” (Leader of the Turkmen), embarked on an ambitious building program intended to showcase the newly independent nation’s identity and aspirations. This period witnessed the construction of numerous grandiose buildings, clad in imported white marble, which came to define Ashgabat’s contemporary skyline.
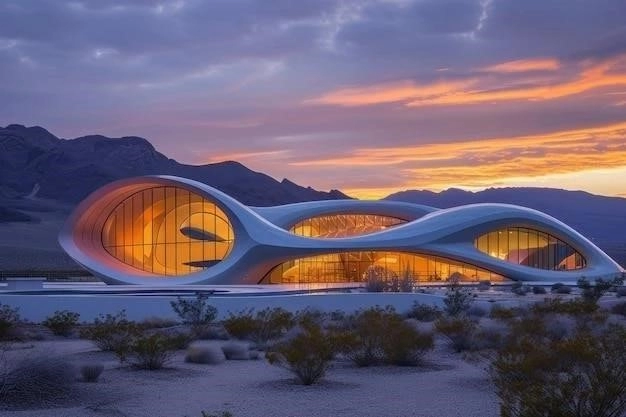
Post-Independence Architectural Boom
The fall of the Soviet Union ushered in an era of unprecedented architectural fervor in Ashgabat. Newly independent Turkmenistan, under the leadership of President Saparmurat Niyazov, embarked on an ambitious campaign to reshape the city’s architectural identity. This period, spanning from the 1990s to the present, witnessed the construction of a plethora of monumental buildings, primarily clad in gleaming white marble, earning Ashgabat the moniker “The City of White Marble.”
This architectural boom was driven by a confluence of factors. Foremost among these was the desire to project an image of national prestige and prosperity on the global stage. The gleaming white marble, imported from Italy, Turkey, and other countries, became symbolic of Turkmenistan’s newfound wealth and ambition. Furthermore, the government sought to create a distinctive national architectural style, drawing inspiration from traditional Turkmen motifs and incorporating them into modern structures.
The post-independence architectural boom has profoundly altered Ashgabat’s cityscape. Wide, tree-lined boulevards, adorned with ornate lampposts and fountains, connect sprawling public squares dominated by monumental buildings. Government ministries, cultural centers, and residential complexes, all clad in white marble, have come to define Ashgabat’s distinctive skyline, reflecting a bold vision of architectural grandeur.
Key Architectural Styles and Influences
Ashgabat’s architectural landscape is a fascinating amalgamation of styles, reflecting its complex history and cultural crossroads. While gleaming white marble, a hallmark of its contemporary structures, dominates the cityscape, a closer examination reveals a blend of influences, each contributing to the city’s unique architectural tapestry.
The legacy of Soviet Modernism, particularly prominent in structures erected during the post-earthquake reconstruction, is evident in the city’s wide avenues, expansive public squares, and monumental buildings. These structures, often characterized by their symmetrical facades, geometric patterns, and socialist realist motifs, stand in stark contrast to the ornate, marble-clad buildings of the post-independence era.
The post-independence architectural boom witnessed the emergence of a distinct “Neo-Turkmen” style, characterized by the incorporation of traditional Turkmen motifs, such as intricate geometric patterns and stylized floral designs, into modern architectural forms. This style, often grandiose in scale and lavish in its use of white marble, seeks to forge a visual link between Turkmenistan’s nomadic heritage and its modern aspirations.
In recent years, Ashgabat has witnessed an influx of international architectural firms, adding a layer of contemporary internationalism to the city’s architectural tapestry. These influences are evident in the sleek, modern designs of some of the city’s newer buildings, showcasing a blend of global trends with local aesthetics.
4.1. Neo-Turkmen Style
Central to Ashgabat’s post-independence architectural identity is the emergence of the Neo-Turkmen style, a distinctive approach that seeks to marry traditional Turkmen aesthetics with modern architectural principles. This style, championed by the government as a symbol of national identity, is prominently showcased in numerous public buildings, monuments, and residential complexes across the city.
Drawing inspiration from Turkmenistan’s rich artistic heritage, Neo-Turkmen architecture incorporates traditional motifs, such as intricate geometric patterns, stylized floral designs, and symbolic representations of cultural elements, into modern architectural forms. These motifs, often rendered in white marble or other opulent materials, adorn facades, columns, arches, and interior spaces, infusing the buildings with a distinctly Turkmen character.
Beyond ornamentation, Neo-Turkmen architecture often features elements inspired by traditional Turkmen dwellings, such as the yurt, a circular, portable tent used by nomadic tribes. The yurt’s distinctive dome-like structure, symbolizing unity and celestial aspirations, has been reimagined in numerous modern buildings, including the Wedding Palace and the Turkmenbashi Ruhy Mosque.
The Neo-Turkmen style, while celebrated for its grandeur and cultural resonance, has also drawn criticism for its occasional excesses and perceived lack of contextual sensitivity. Nevertheless, it remains a defining characteristic of Ashgabat’s architectural landscape, embodying the nation’s ambition to project a unique and powerful image on the world stage.
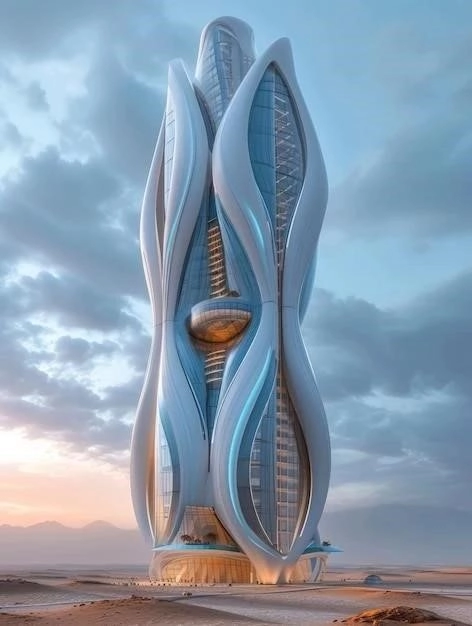
4.2. Soviet Modernism
While contemporary Ashgabat is renowned for its gleaming marble structures, the legacy of Soviet Modernism remains deeply etched into the fabric of the city’s architectural tapestry. The devastating earthquake of 1948, which nearly razed Ashgabat to the ground, provided a tragic but significant impetus for the emergence of Soviet Modernism as the dominant architectural style during the city’s reconstruction.
Guided by the principles of functionality, simplicity, and social progress, Soviet Modernist architecture in Ashgabat is characterized by its emphasis on grand, symmetrical structures, often built on a monumental scale. These buildings, typically featuring repetitive geometric patterns, minimalist facades, and a restrained use of ornamentation, reflect the utopian ideals of the Soviet era, emphasizing collectivism, technological advancement, and a forward-looking vision.
Notable examples of Soviet Modernism in Ashgabat include the former Presidential Palace, the Academy of Sciences, and numerous government ministries. These structures, often constructed with prefabricated concrete panels for efficiency and speed, were designed to project an image of strength, stability, and modernity, reflecting the Soviet Union’s aspirations for its Central Asian republic.
Although many Soviet-era buildings have been dwarfed by the newer, marble-clad structures of the post-independence era, they continue to hold historical and architectural significance, offering a glimpse into a bygone era and the enduring impact of Soviet architectural ideology on Ashgabat’s urban landscape.
4.3. Contemporary Internationalism
While Ashgabat’s architectural narrative has long been dominated by grand expressions of national identity, recent years have witnessed a subtle yet significant influx of contemporary international architectural influences. This trend, driven by a desire to integrate global design perspectives with local contexts, is gradually adding a new layer of stylistic diversity to the city’s evolving skyline.
International architectural firms, renowned for their innovative approaches and cutting-edge designs, have been commissioned for a growing number of projects in Ashgabat, ranging from luxury hotels and commercial complexes to cultural centers and sports facilities. These projects often showcase a departure from the city’s traditional architectural vocabulary, incorporating elements of modernism, minimalism, and sustainable design principles.
The influence of contemporary internationalism in Ashgabat is evident in the use of innovative materials, such as glass, steel, and composite panels, alongside the ubiquitous white marble. Buildings are increasingly designed with an emphasis on energy efficiency, natural light, and green spaces, reflecting a growing awareness of environmental sustainability.
This embrace of contemporary internationalism, while still in its nascent stages, signals a willingness to engage with global architectural trends while adapting them to the specific cultural and climatic context of Ashgabat. This evolving architectural dialogue is poised to further shape the city’s identity as a modern metropolis on the crossroads of tradition and innovation.
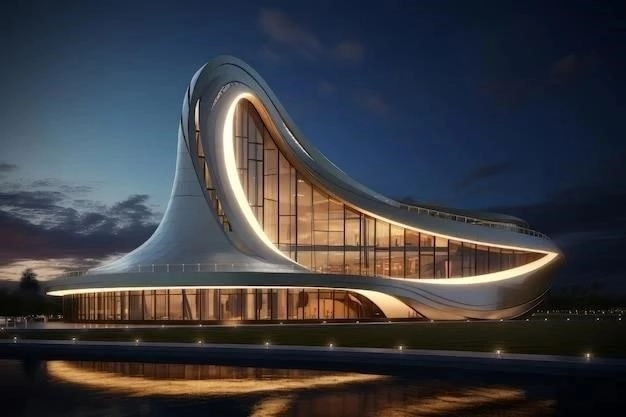
Iconic Landmarks and Structures
Ashgabat’s skyline is punctuated by a series of iconic landmarks and structures, each a testament to the city’s architectural ambition and distinctive aesthetic. These architectural marvels, ranging from towering monuments to elaborate cultural complexes, serve as prominent symbols of Turkmenistan’s national identity and aspirations.
The Neutrality Arch, a towering tripod structure clad in white marble and topped with a golden statue of former President Saparmurat Niyazov, dominates the city’s skyline. This monument, symbolizing Turkmenistan’s neutrality status, embodies the nation’s desire for peace and international recognition.
The Turkmenbashi Ruhy Mosque, with its soaring minarets and expansive marble courtyards, is a breathtaking testament to Islamic architectural traditions. This grand mosque, named after President Niyazov, who held the title “Turkmenbashi” (Leader of the Turkmen), is a prominent place of worship and a symbol of Turkmenistan’s cultural heritage.
The Ashgabat Olympic Complex, a sprawling sports venue constructed for the 2017 Asian Indoor and Martial Arts Games, showcases the city’s embrace of modern architecture and its commitment to hosting international events. This state-of-the-art complex, with its sleek design and advanced facilities, underscores Ashgabat’s aspirations as a regional sporting hub.
5.1. The Neutrality Arch
Dominating the Ashgabat skyline, the Neutrality Arch stands as a potent symbol of Turkmenistan’s foreign policy and architectural ambition. Completed in 1998 during the presidency of Saparmurat Niyazov, this towering tripod structure, clad in gleaming white marble, rises to a height of 95 meters, making it one of the city’s most recognizable landmarks.
The arch’s three legs symbolize the three Turkmen tribes—the Teke, Yomut, and Ersari—while the circular platform at its base, adorned with fountains and sculptures, represents unity and national identity. Atop the arch stands a 12-meter-tall, gold-plated statue of President Niyazov, rotating slowly throughout the day to always face the sun, a testament to his self-proclaimed status as “Turkmenbashi” (Leader of the Turkmen).
The Neutrality Arch’s design, while often interpreted through the lens of national symbolism, also exhibits elements of Soviet architectural influence. Its monumental scale, geometric simplicity, and use of durable materials, such as concrete and marble, are reminiscent of Soviet-era monuments intended to project an image of strength and permanence.
While the Neutrality Arch has been a source of both national pride and international curiosity, it has also drawn criticism for its perceived extravagance and the cult of personality it embodies. Nevertheless, it remains an enduring symbol of Ashgabat’s architectural landscape, a tangible reminder of a pivotal era in Turkmenistan’s history.
5.2. The Turkmenbashi Ruhy Mosque
A testament to Turkmenistan’s Islamic heritage and architectural grandeur, the Turkmenbashi Ruhy Mosque stands as one of Ashgabat’s most breathtaking landmarks. Completed in 2004, this sprawling mosque complex, named after former President Saparmurat Niyazov, who held the title “Turkmenbashi” (Leader of the Turkmen), embodies a blend of traditional Islamic aesthetics and modern architectural techniques.
The mosque’s most striking features are its four slender minarets, soaring to a height of 91 meters, and its massive central dome, covered in pristine white marble and adorned with intricate geometric patterns. The complex, encompassing an area of 18 hectares, includes a prayer hall capable of accommodating over 10,000 worshippers, as well as libraries, classrooms, and beautifully landscaped courtyards.
The mosque’s design draws inspiration from renowned Islamic architectural masterpieces, such as the Taj Mahal in India and the Samanid Mausoleum in Uzbekistan. The use of white marble, intricate calligraphy, and geometric patterns reflects traditional Islamic design principles, while the mosque’s grand scale and modern construction techniques highlight Turkmenistan’s contemporary aspirations.
As a prominent place of worship and a symbol of national identity, the Turkmenbashi Ruhy Mosque embodies the confluence of faith, culture, and architectural ambition that characterizes Ashgabat’s evolving urban landscape.
5.3. The Ashgabat Olympic Complex
A triumph of modern engineering and architectural ambition, the Ashgabat Olympic Complex stands as a testament to Turkmenistan’s emergence onto the global sporting stage. Constructed to host the 2017 Asian Indoor and Martial Arts Games, this sprawling complex, encompassing over 157 hectares, is a showcase of cutting-edge design and state-of-the-art facilities.
The complex’s architectural vocabulary departs from Ashgabat’s prevalent neo-traditional style, embracing a more modern, minimalist aesthetic. Sleek, geometric forms, clad in a combination of glass, steel, and white marble, dominate the exteriors, creating a sense of dynamism and technological sophistication.
The complex comprises a series of interconnected venues, including a 45,000-seat indoor stadium, an aquatics center with Olympic-sized swimming pools, and a cycling velodrome. These venues are linked by landscaped plazas and walkways, providing a cohesive and pedestrian-friendly environment.
Beyond its sporting function, the Ashgabat Olympic Complex serves as a symbol of national pride and a catalyst for urban development. Its construction has spurred the growth of a new district in the city, characterized by modern infrastructure, commercial centers, and residential towers, reflecting Ashgabat’s aspirations as a modern metropolis.
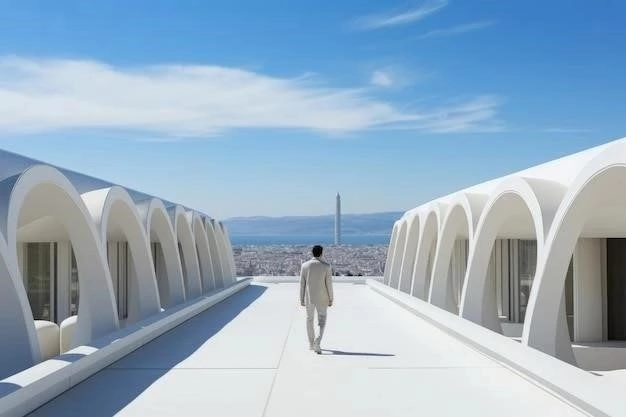
Urban Planning and Cityscape
Ashgabat’s cityscape is a testament to ambitious urban planning intertwined with a distinctive aesthetic vision. The city’s layout, characterized by wide, tree-lined avenues, expansive public squares, and monumental buildings, reflects a blend of Soviet-era urban design principles and a contemporary emphasis on grandeur and national symbolism.
Following the devastating 1948 earthquake, Ashgabat was largely rebuilt on a grid pattern, with a central axis marked by a series of grand boulevards. This approach, typical of Soviet urban planning, aimed to create a sense of order, efficiency, and visual grandeur. Expansive public squares, adorned with fountains, monuments, and landscaped gardens, were incorporated as focal points within the urban fabric, providing spaces for public gatherings and civic engagement.
In the post-independence era, Ashgabat’s urban planning has retained elements of its Soviet legacy while embracing a more ornate and symbolic architectural style. The construction of numerous marble-clad government buildings, cultural centers, and residential complexes, often arranged symmetrically along grand boulevards, reinforces the city’s image as a showcase of national prosperity.
While Ashgabat’s urban planning has been praised for its visual coherence and ambitious scale, it has also drawn criticism for its occasional lack of human scale and pedestrian-friendly spaces. Nevertheless, the city’s cityscape remains a captivating testament to the interplay of history, ideology, and architectural ambition.
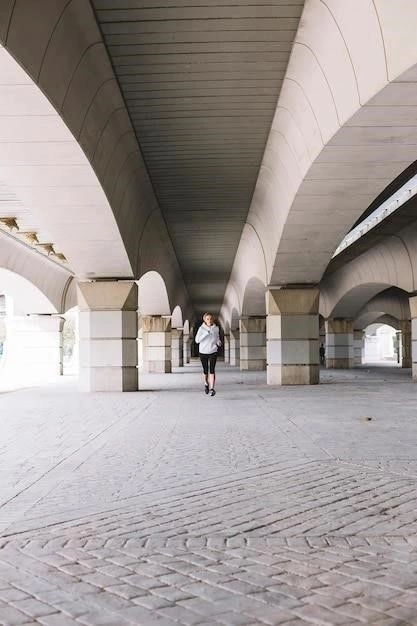
The Use of Marble and Other Materials
Ashgabat’s reputation as the “City of White Marble” is immediately evident in its gleaming cityscape. White marble, often imported from Italy, Turkey, and other countries, has become synonymous with the city’s architectural identity, cladding countless buildings in a seemingly endless expanse of polished stone.
The choice of white marble transcends mere aesthetics; it carries profound symbolic weight. For the government, it represents purity, prosperity, and a radiant vision of national identity. The gleaming facades, particularly striking under the intense desert sun, project an image of grandeur and opulence, intended to inspire awe and national pride.
While white marble reigns supreme, Ashgabat’s architectural palette is not monolithic. Glass, often employed in curtain walls and expansive windows, adds a touch of modernity and transparency to many structures. Gold leaf, symbolizing wealth and prosperity, accents domes, minarets, and decorative elements, adding a touch of opulence to the cityscape.
This strategic use of materials, particularly the prominence of white marble, has drawn both admiration and criticism. While some celebrate it as a unique and visually arresting architectural signature, others question its environmental sustainability and argue that it creates a homogeneous aesthetic that overshadows the city’s historical and cultural diversity.
Sustainability and Environmental Considerations
Ashgabat’s architectural ambitions, while undeniably impressive, have at times come at the expense of environmental sustainability. The city’s gleaming marble facades, while visually striking, raise concerns about the environmental impact of quarrying and transporting vast quantities of stone over long distances.
The reliance on artificial cooling systems to combat Ashgabat’s extreme desert climate further exacerbates the city’s environmental footprint. The energy demands of maintaining comfortable temperatures within buildings contribute to Turkmenistan’s reliance on fossil fuels, a significant source of greenhouse gas emissions.
However, recent years have witnessed a growing awareness of the need to incorporate sustainable practices into Ashgabat’s architectural development. The government has pledged to promote green building technologies, and some newer structures incorporate features such as solar panels, rainwater harvesting systems, and energy-efficient designs.
Despite these efforts, significant challenges remain. A comprehensive approach to urban sustainability requires not only incorporating green technologies into individual buildings but also addressing broader issues such as urban sprawl, transportation infrastructure, and public awareness about environmental conservation.

The Role of Architecture in National Identity
In Ashgabat, architecture transcends its functional role to become a powerful instrument for constructing and projecting national identity. The city’s meticulously crafted cityscape, characterized by grand monuments, gleaming marble facades, and symbolic ornamentation, serves as a tangible expression of Turkmenistan’s cultural heritage, political aspirations, and newfound prosperity on the world stage.
The post-independence architectural boom, initiated under the leadership of President Saparmurat Niyazov, was explicitly driven by the desire to create a distinctive national architectural style that would embody the newly independent nation’s aspirations. The Neo-Turkmen style, characterized by the incorporation of traditional motifs into modern architectural forms, emerged as a cornerstone of this endeavor.
Beyond specific styles, the sheer scale and opulence of Ashgabat’s architecture serve to project an image of national wealth and ambition. The extensive use of white marble, imported at great cost, is intended to convey a sense of purity, permanence, and national pride. Monuments celebrating Turkmen history, culture, and the country’s neutrality status further reinforce a narrative of national exceptionalism.
While Ashgabat’s architectural landscape has undoubtedly contributed to shaping a cohesive national identity, it has also drawn criticism for its occasional excesses and perceived lack of diverse perspectives. Nevertheless, its impact on the city’s image and its role as a tangible symbol of Turkmenistan’s aspirations remain undeniable.
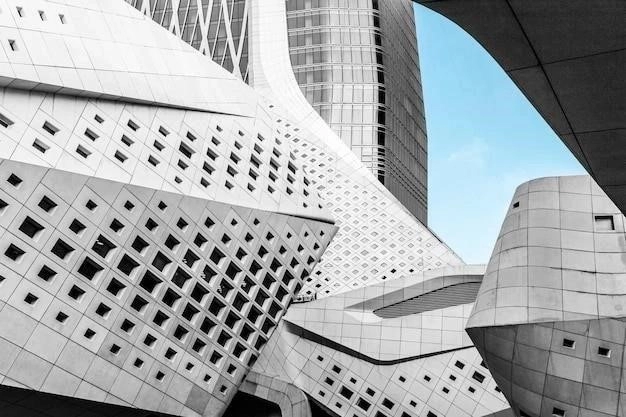
Ashgabat’s Architectural Future
As Ashgabat continues its rapid transformation into a modern metropolis, its architectural future holds both exciting possibilities and critical challenges. The city’s penchant for ambitious projects and its desire to solidify its place on the world stage suggest that architectural grandeur will remain a defining characteristic.
One potential trajectory lies in embracing sustainable and contextually sensitive design principles. Integrating green building technologies, promoting energy efficiency, and incorporating local materials could mitigate the environmental impact of construction while creating a more livable and sustainable urban environment.
Another possibility involves fostering greater architectural diversity. While the Neo-Turkmen style has played a significant role in shaping Ashgabat’s identity, encouraging experimentation with different styles and inviting international architects to contribute could lead to a more dynamic and multifaceted cityscape.
Perhaps the most crucial challenge lies in balancing architectural ambition with the needs and aspirations of Ashgabat’s residents. Creating a city that is not only visually impressive but also livable, inclusive, and responsive to the needs of its inhabitants will be essential for ensuring the long-term sustainability and vibrancy of this remarkable urban experiment.
Conclusion: A Testament to Ambition and Aesthetics
Ashgabat’s architectural landscape stands as a testament to a nation’s ambition to forge a distinctive identity on the world stage. The city’s gleaming marble facades, towering monuments, and meticulously planned cityscape reflect a bold vision, a celebration of national pride, and an unwavering pursuit of architectural grandeur.
While the city’s architectural trajectory has elicited both admiration and criticism, its impact on Ashgabat’s image and identity is undeniable. The gleaming “City of White Marble” has become a symbol of Turkmenistan’s newfound prosperity, a source of national pride, and a captivating destination for those seeking architectural marvels.
As Ashgabat continues to evolve, its architectural future will likely be shaped by a complex interplay of factors, including economic realities, environmental considerations, and evolving aesthetic sensibilities. Balancing grand ambitions with sustainable practices, fostering architectural diversity while preserving cultural heritage, and prioritizing the needs of residents will be crucial to ensuring that Ashgabat’s architectural legacy continues to inspire and captivate for generations to come.

